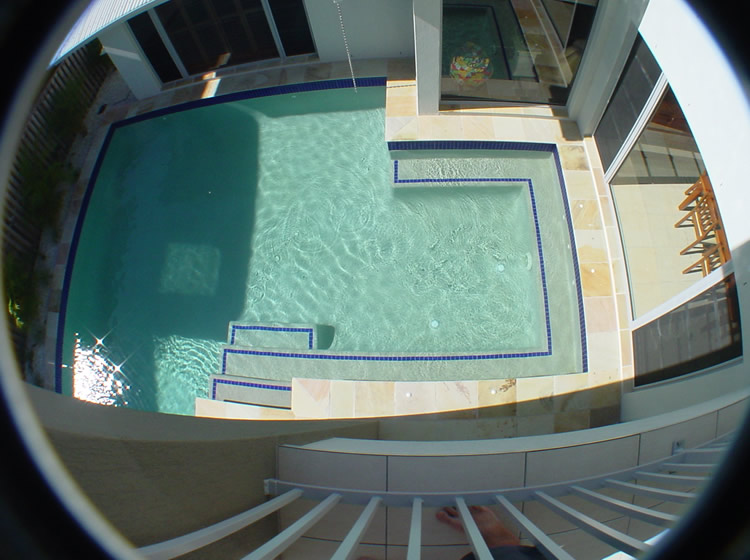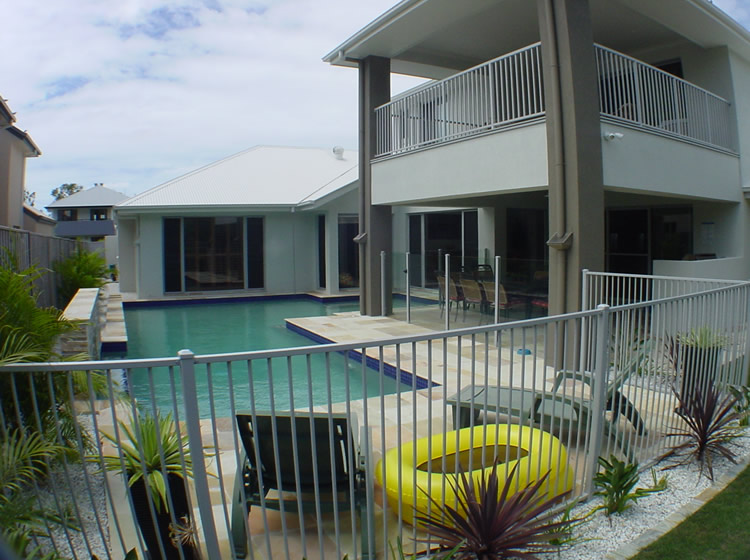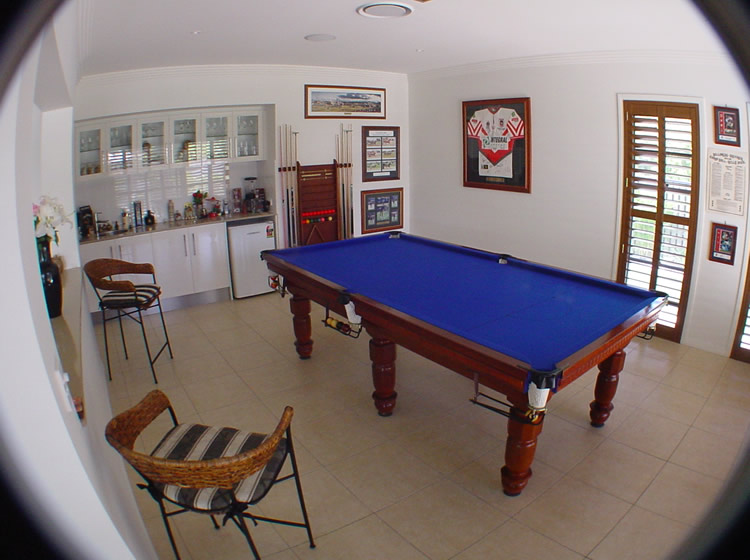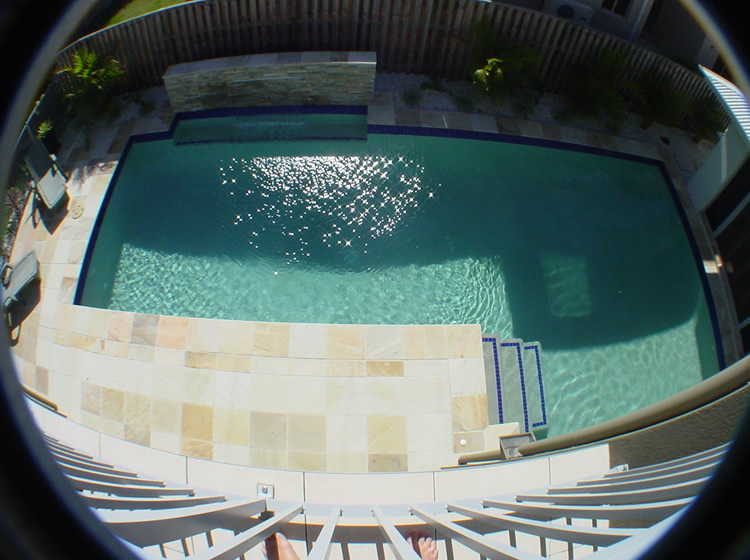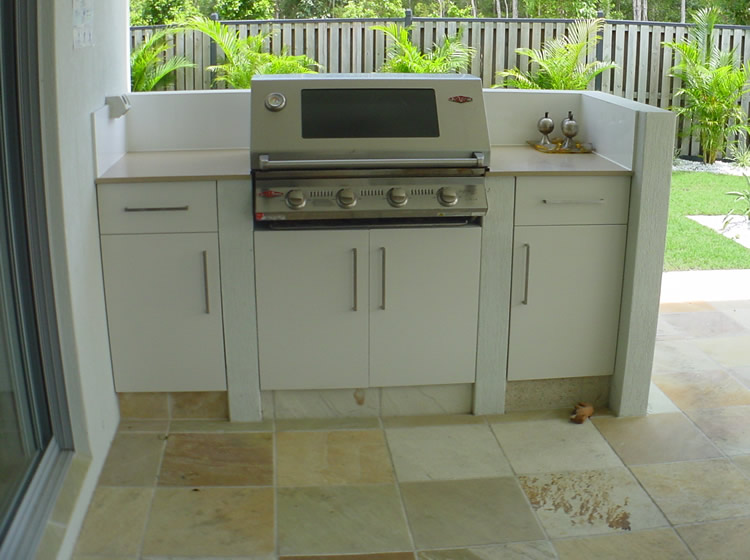Property Details
With strong recommendations from previous Reefsea clients, Wayne & Sandra Hatchman employed Reefsea Homes to design and build their dream home. Guided by stringent covenant requirements which included a 3 metre fire easement, Reefsea Homes designed a home that accommodated the client’s brief and provided a relaxing retreat for a busy family.
SPECIAL FEATURES
From the street the first impressions of the residence are a modern, luxurious home. The high pivot, wood front door with frosted glass, for privacy, compliments the natural “Himalayan” stone in the portico. This impressive entrance flows to the entry with feature tiles and high square ceilings.
The main living and kitchen area will impress with a Caesar stone island bench, Caesar stone bench tops, under slung sink and quality Bosch appliances. The living area, kitchen, and rumpus all look out onto the wrap around pool and stone water feature giving the house a “resort style” feel. Entertainer sliders lead out from the kitchen and meals area to the undercover al fresco area which boasts a built-in-barbeque, “Himalayan” stone patio tiles, semi frameless glass pool fencing and a large stone, sheer descent water feature.
A rumpus room accentuates this versatile entertaining space with sink and bar area including overhead cupboards and storage. Outside access is also possible from the rumpus through its large sliding doors.
A separate powder room services this entertaining area and utilizes the space behind the stairs. The centrally located media room has raised ceilings, plush carpet, double cavity sliders and a fantastic view of the wrap around pool. The right wing of the house includes the bedrooms with large robes, a generously sized bathroom, study and linen storage.
A polished rosewood staircase leads to a spacious and private area that incorporates the large master bedroom, retreat, ensuite and balcony. The stylish ensuite features his & her basins and a spa bath with views over the pool. This area is a perfect place to escape any busy life and relax.
Wayne & Sandra opted for extras to enhance their home such as a 22000lt underground water tank, security system, vacuum maid system and a fully ducted, reverse cycle, split air conditioning system.
This home is a stunning example of the use of a wrap around pool to create resort style living while being a functional and livable family home.




