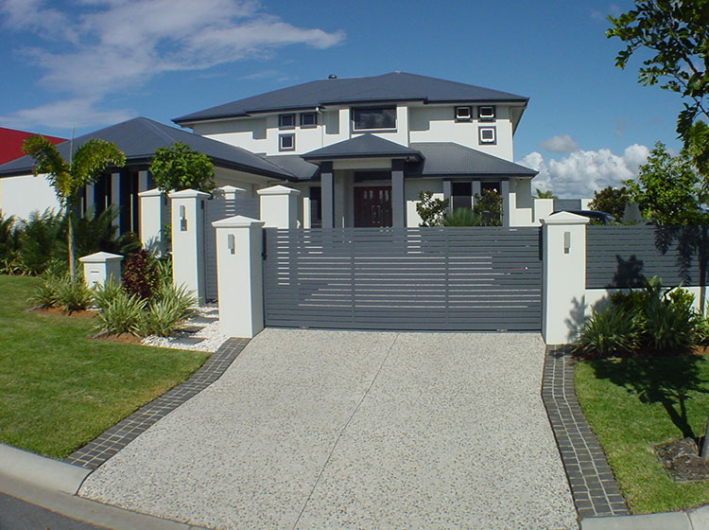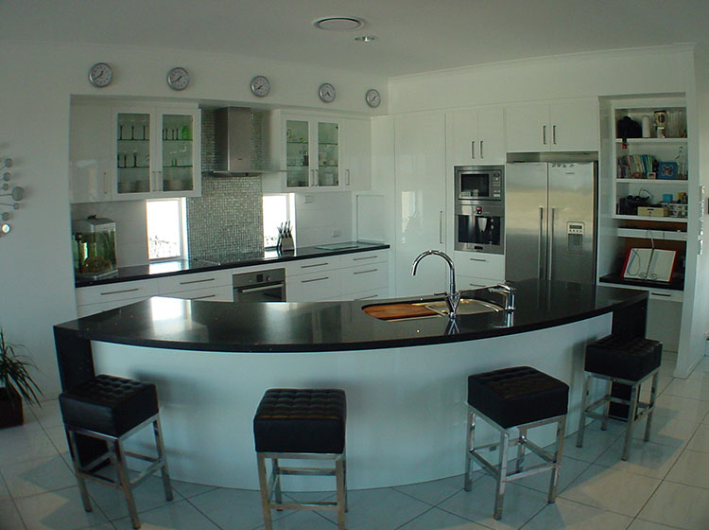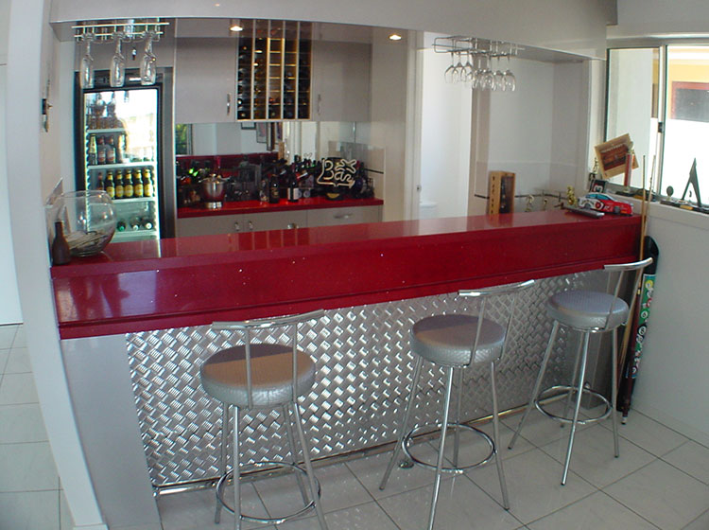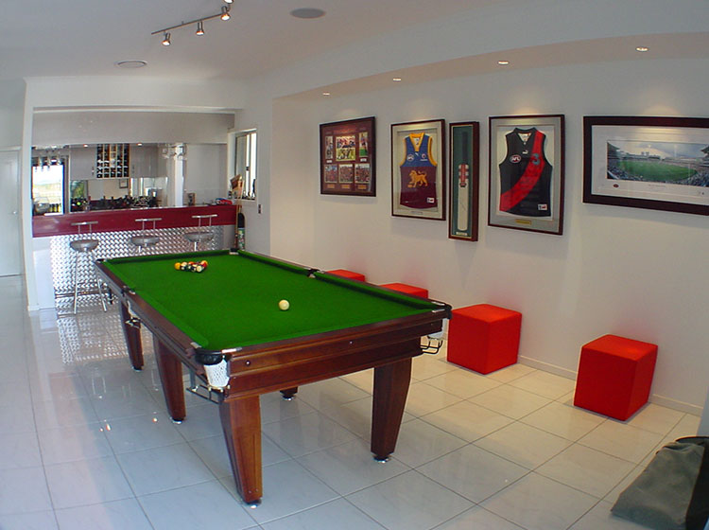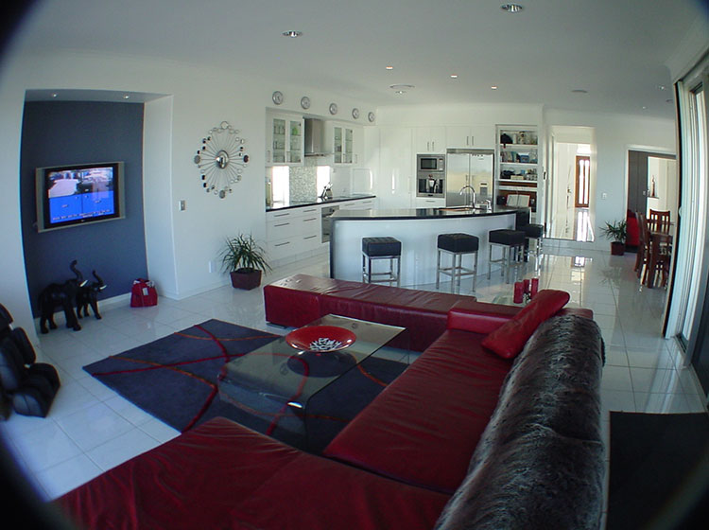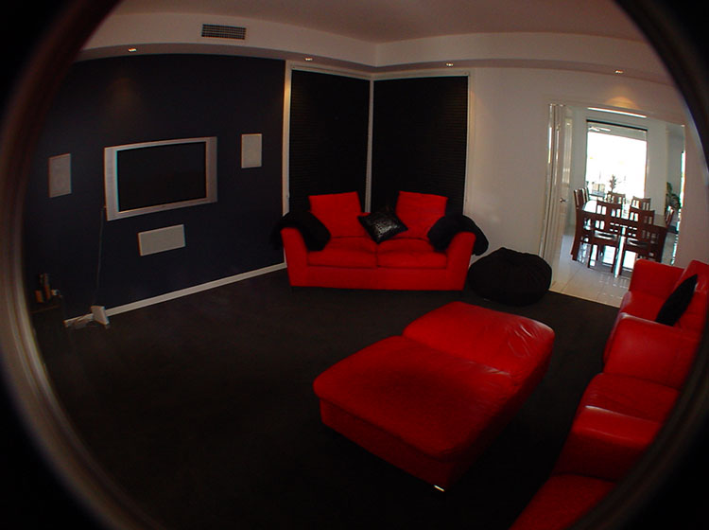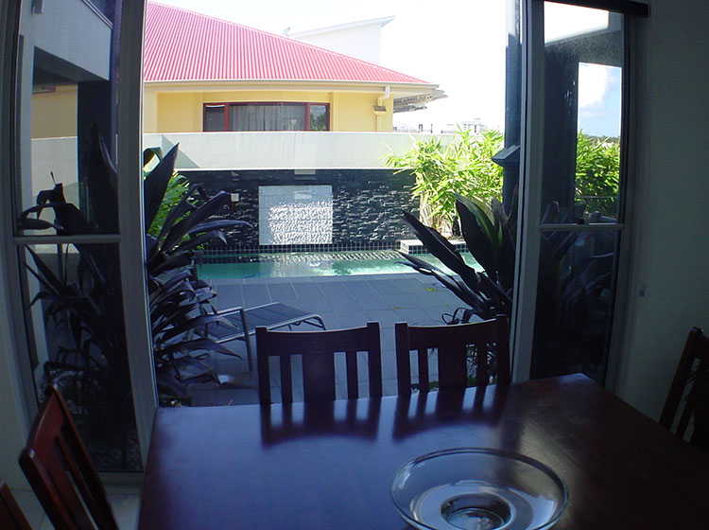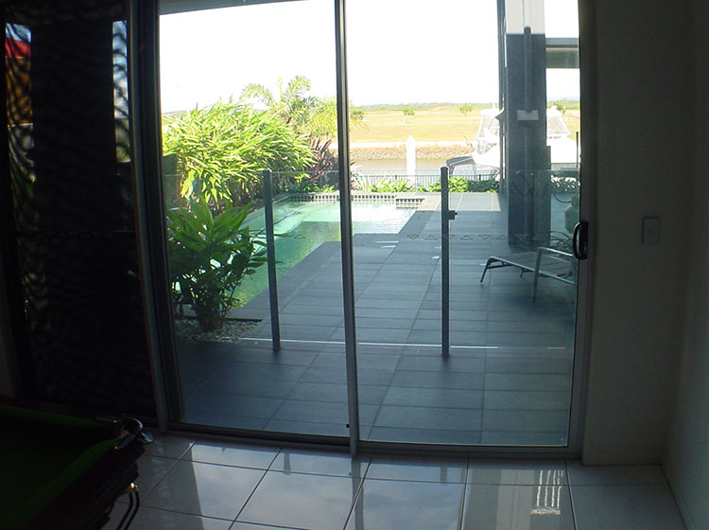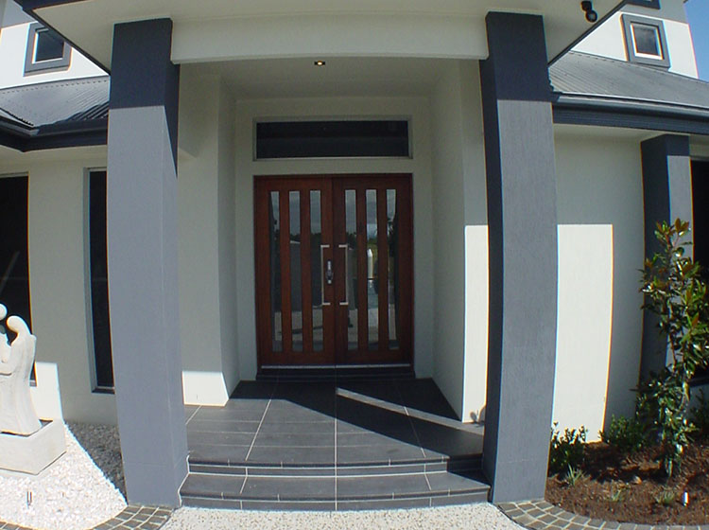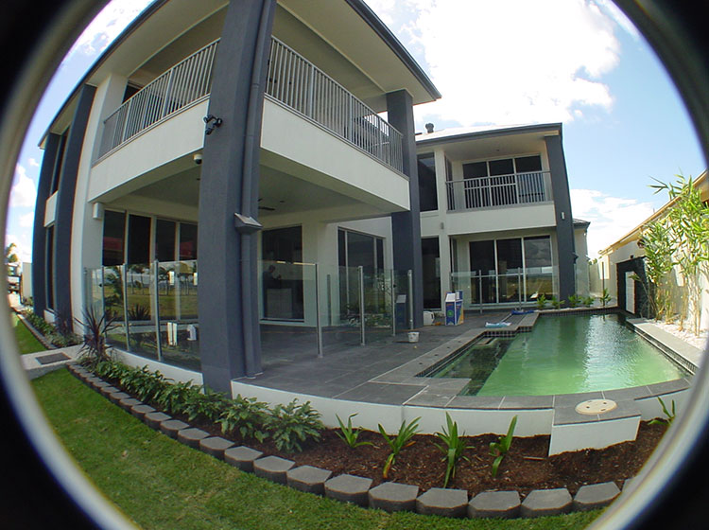Property Details
Property Description
Lynda & Andrew wanted to build their dream home on their waterfront property. Friends who were previous clients of Reefsea Homes recommended them to build with Reefsea Homes. Governed by stringent covenant requirements, a storm water easement and one of the end blocks in the canal, Reefsea Homes designed a stunning double storey home with Lynda & Andrew’s requests included.
Special Features
This interesting double storey design incorporates contemporary roof lines, with strong contrasting colours to feature piers and window surrounds, tied in with cobblestone borders. An all white exterior and iron stone custom orb roof displays a modern appeal. With different elevations from front to back, this home never ceases to intrigue and capture the imaginations of those who view it.
On entering the property there is a wrap-around garage with plenty of storage and bench space. As you walk through the striking, timber entrance doors with feature niches, in the entry the study/home office opens off to the left, promoting accessibility for clients and offering privacy and separation from the living areas of the home.
The main living and kitchen areas are expansive, with a curved stone island bench, under slung sinks and quality Bosch appliances including ceramic glass gas cook top, built-in-coffee machine and microwave. The cook top splash back is an outstanding feature of this kitchen with mirrored glass mosaic tiles running full height to the ceiling. The living area, kitchen, media and rumpus room all look out onto the wrap around pool and water feature and further to the canal. Entertainer sliders lead out from the kitchen and meals area to the undercover, all weather, al fresco area which features stone patio tiles, semi frameless glass pool fencing and stone feature work around the pool.
The media room is centrally located, has features such as, bulkheads and dark plush carpeting to enhance acoustics. With bi-fold doors on one side and cavity sliders on the other, the media room can be opened up to create a spacious living area or closed off to enjoy your favourite movie

