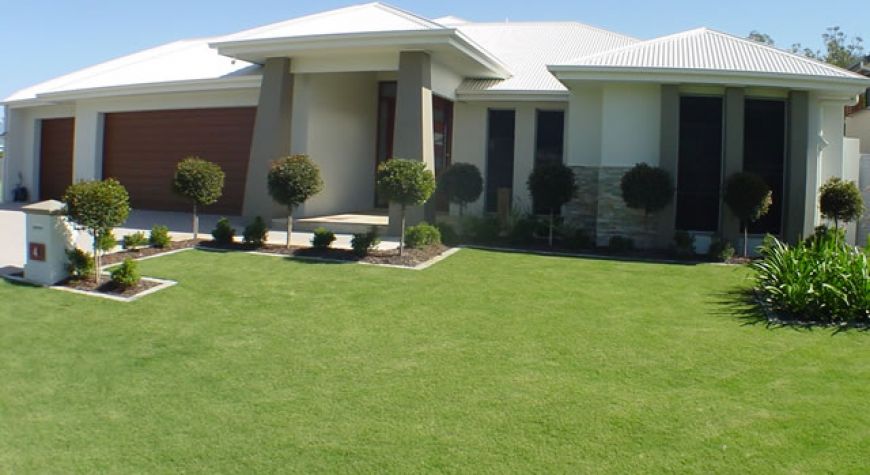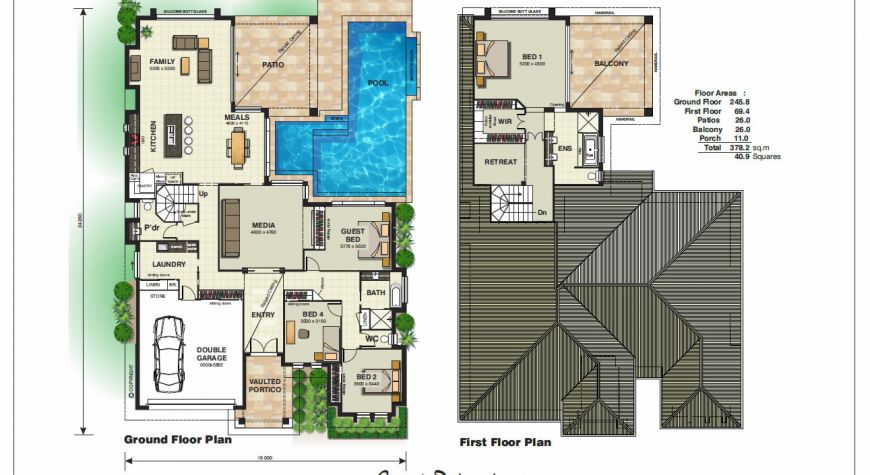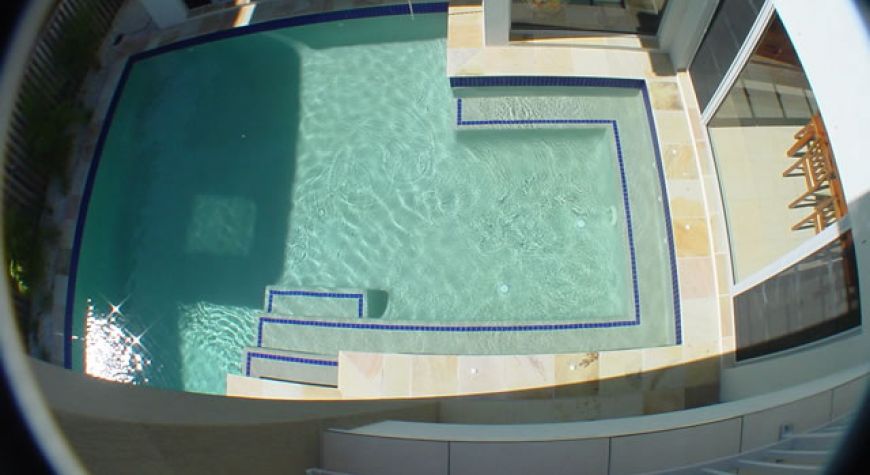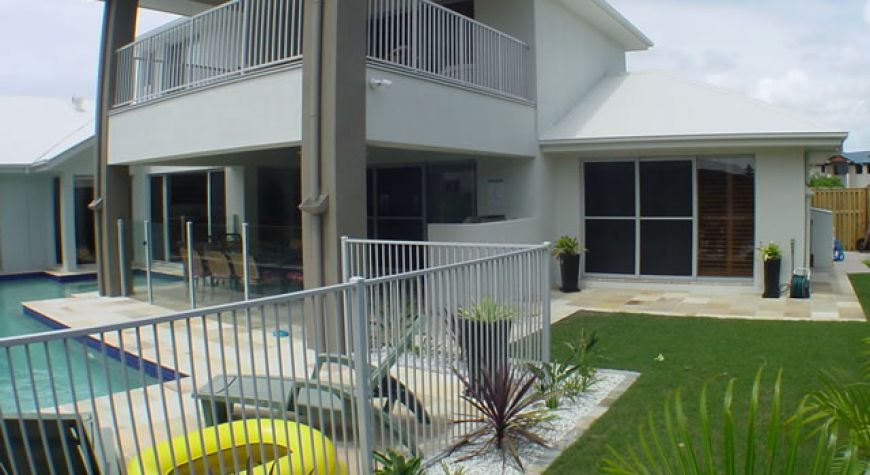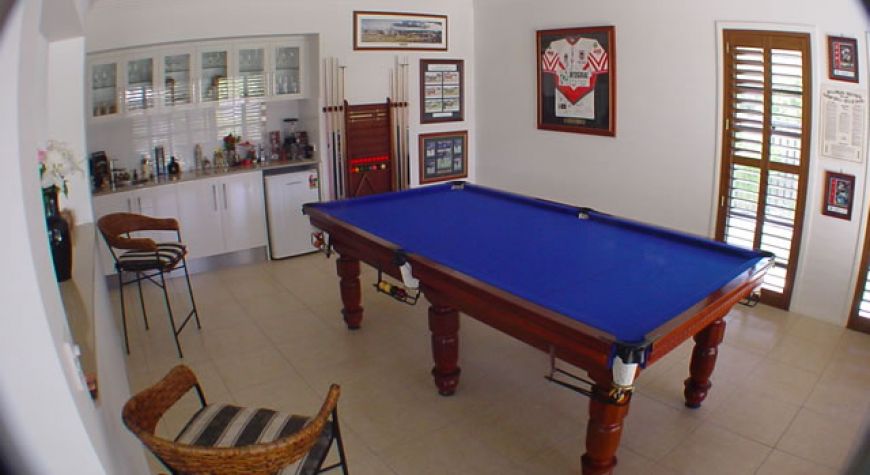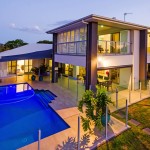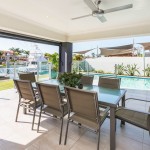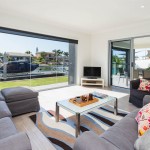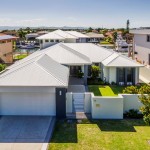Property Details
Property Description
The Capri Retreat is a modern luxurious home. The high pivot, wood front door with frosted glass, for privacy, compliments the natural “Himalayan” stone in the portico. This impressive entrance flows to the entry with feature tiles and high square ceilings.
The main living and kitchen area will impress with a Caesar stone island bench, Caesar stone bench tops, under slung sink and quality Bosch appliances. The living area, kitchen, and guest bedroom all look out onto the wrap around pool and stone water feature giving the house a “resort style” feel. Entertainer sliders lead out from the kitchen and meals area to the undercover al fresco area which boasts “Himalayan” stone patio tiles, semi frameless glass pool fencing and a large stone, sheer descent water feature.
A separate powder room services the living area and utilizes the space behind the stairs. The centrally located media room has raised ceilings, plush carpet, double cavity sliders and a fantastic view of the wrap around pool. The right wing of the house includes the bedrooms with large robes, a generously sized bathroom, study and linen storage.
A polished rosewood staircase leads to a spacious and private area that incorporates the large master bedroom, retreat, ensuite and balcony. The stylish ensuite features his & her basins and a spa bath with views over the pool. This area is a perfect place to escape any busy life and relax.
This home is a stunning example of the use of a wrap around pool to create resort style living while being a functional and livable family home.
The Capri range also includes a five bedroom design, Capri Double a double storey design and Capri 4 with a four or five bedroom single storey design. Facades and rooflines can vary including the modern skillion style roof.

