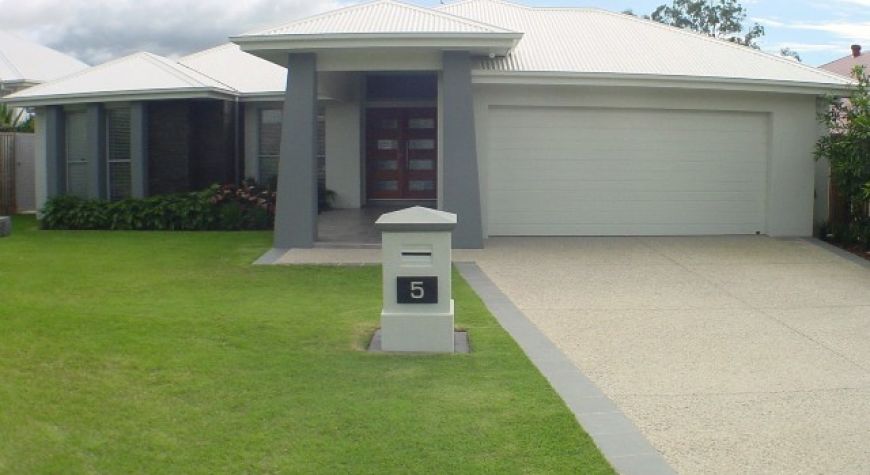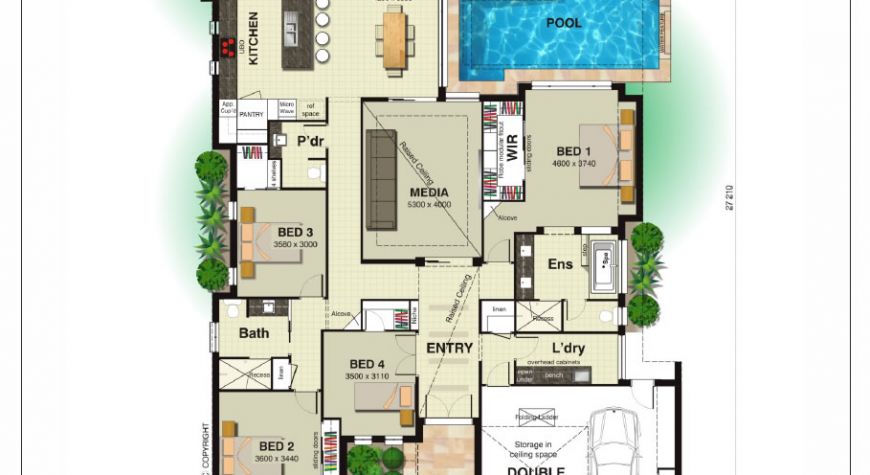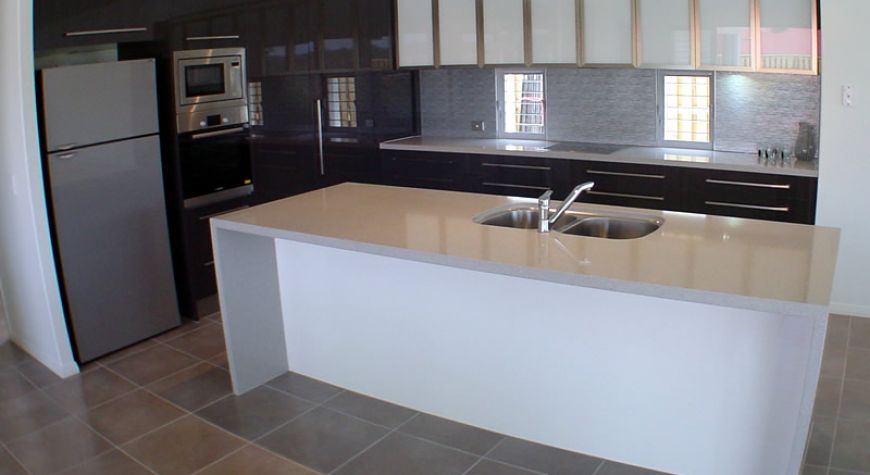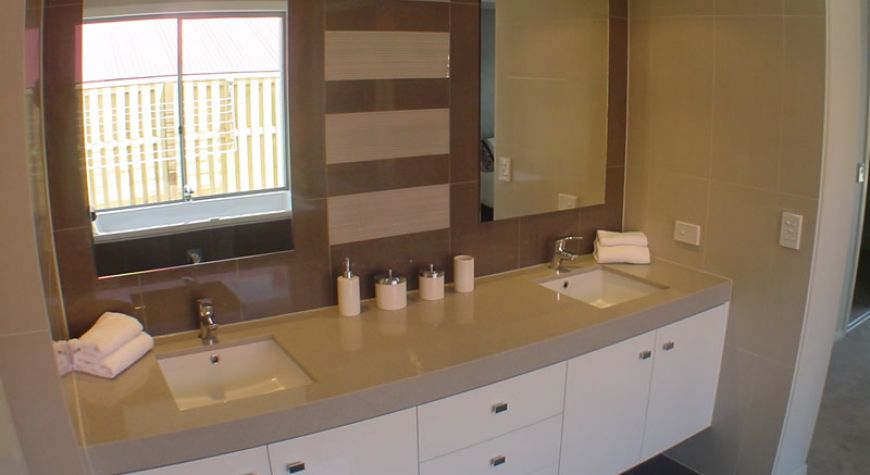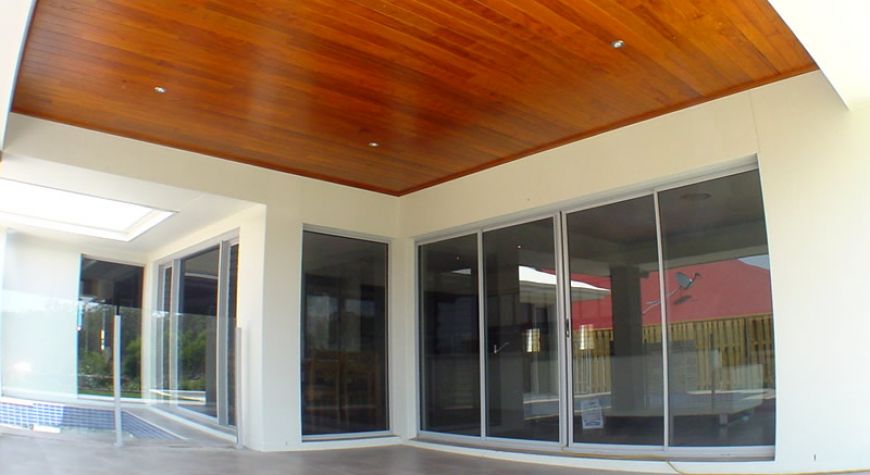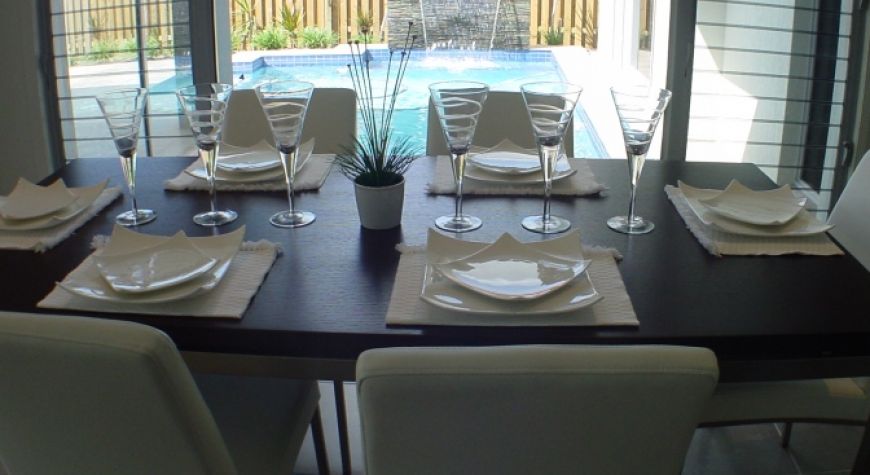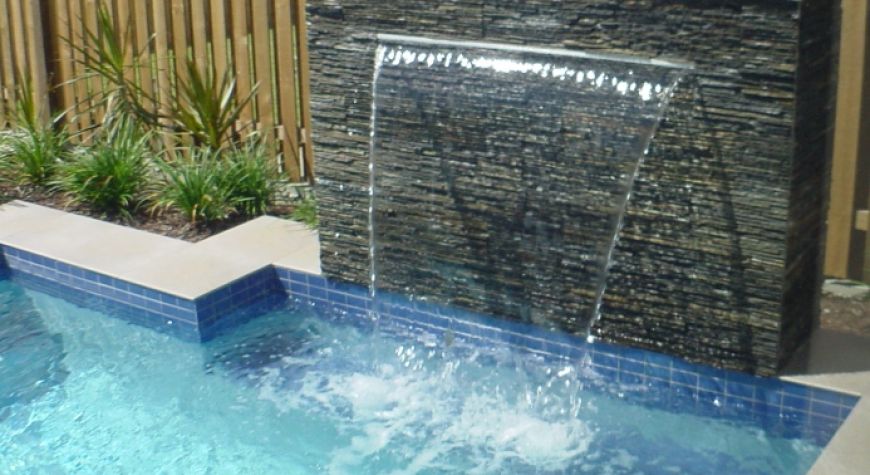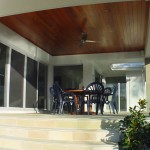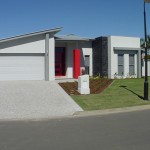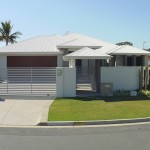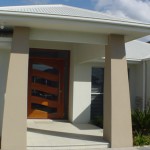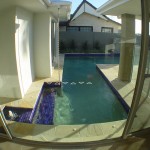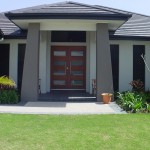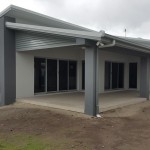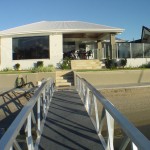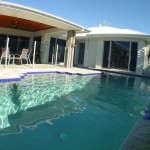Property Details
Property Description
With tapered columns, feature stonework and a Colorbond roof, the Capri Grande’s contemporary facade sets the tone for the entire house. The stained timber double doors, with slump glass panels and stainless steel handles, open into a sumptuous entry with raised ceiling, feature tile work and a feature niche.
A large study opens directly off the entry, designed to allow easy access from the front of the house. With ample storage space to accommodate a filing cabinet and small library hidden from view, this cupboard can double as a walk-in robe for a fourth bedroom.
Directly ahead of the entry is the media room, centrally located and versatile in design with two double cavity sliders offering duel functionality. When closed, the cavity sliders enable the room to function as a media room. The walls have full sound acoustic insulation while the raised ceilings with bulkheads and plush carpeting enhance the acoustics. Alternatively, when open, the cavity sliders create a spacious living area, adding to the already open air feel of the house.
The main living and kitchen area will impress with its open air design, numerous windows and picturesque views. With its end-use firmly in mind, this kitchen was designed to be both stylish and functional. The Quantum Quartz stone block-end island bench is the hub of the kitchen with an under slung sink, soft closing drawers, two good sized domestic rubbish bins concealed behind a drawer and a Bosch dishwasher. In addition to the island bench, the kitchen also boasts a large walk-in pantry (complete with wine racks and veggie bins), as well as quality Bosch appliances, an innovative ceramic glass cook top, laminated high gloss cabinets, glass splash back, aluminium framed Perspex in-fills to the overhead cabinets and louvers for increased ventilation.
The living area, kitchen, media and main bedroom all look out onto the wrap around pool and water feature giving the entire house a “resort” feel. Large sliders lead out from the kitchen and meals area onto the al fresco patio which boasts a ceiling lined with New Guinea rosewood and a semi frameless glass pool fence allowing uninterrupted views of the water. The feature wall to the pool includes a shear descent and slimline stone cladding.
To the right of the entry is the main bedroom. This spacious room features a bulkhead with low voltage lighting over the bed and a designer robe system with plenty of storage space. The ensuite has full height vitrified tiling, stone bench tops with twin under slung sinks and dual mirrors, a rectangular spa and a separate WC. The bi-fold shutters opening into the main bedroom complete this elegant room that over looks the pool.
In the left wing are second and third bedrooms, both larger than normal and in close proximity to a generously sized bathroom. In addition to this bathroom, the Capri Grande also has a separate powder room conveniently located close to entertaining areas.
This new design incorporates clever storage ideas with a walk-in linen press, a built in cupboard in the garage as well as a pull down attic storage ladder giving access to the reinforced ceiling storage space. In addition to this, the Capri Grande also has a large storage room with roller door that is built into the back of the family room and is accessed from outside.

