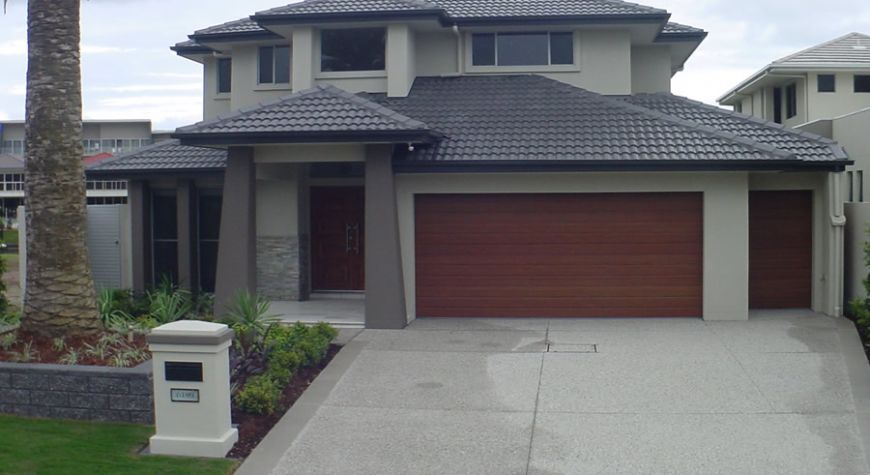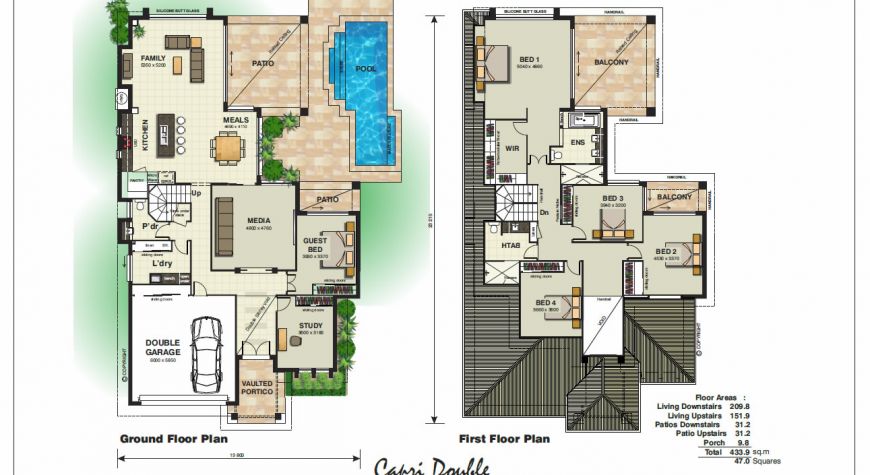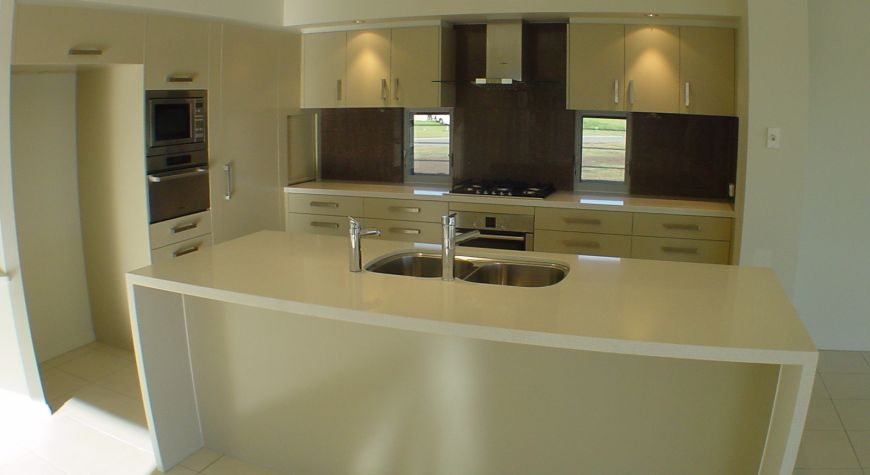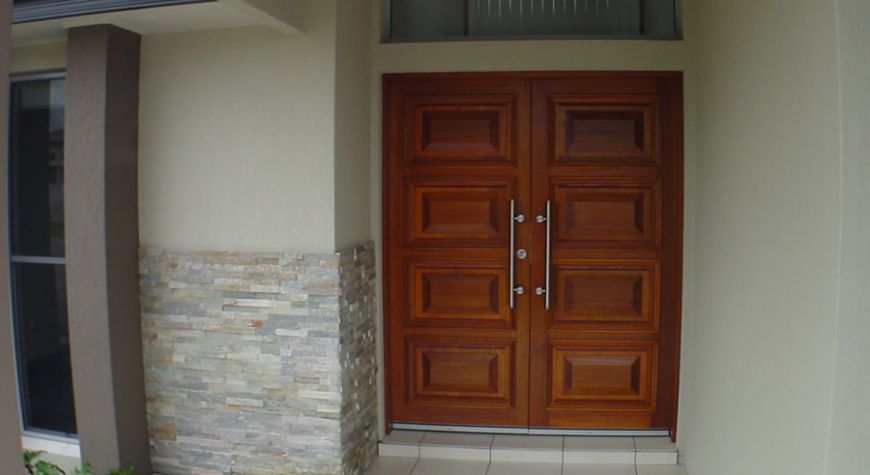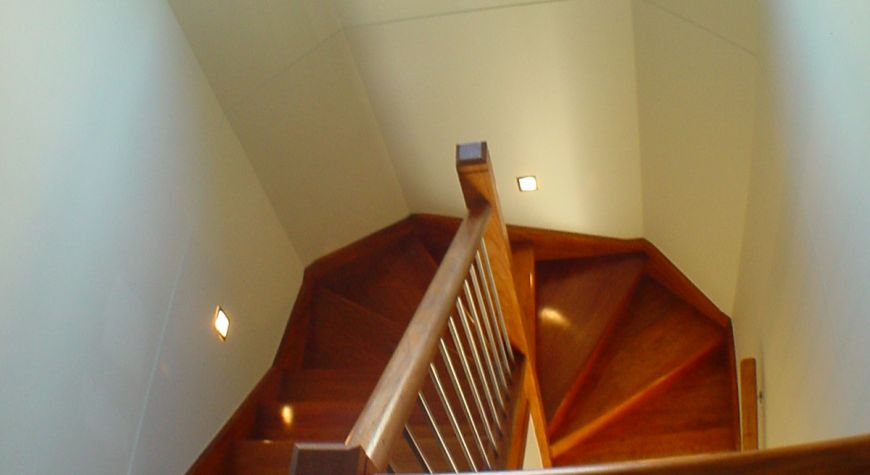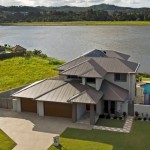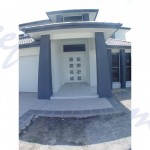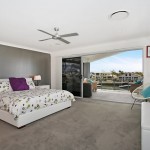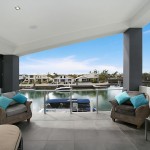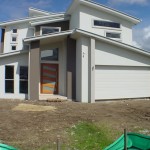Property Details
Property Description
This interesting double storey design incorporates contemporary roof lines, with different elevations from front to back, this design never ceases to intrigue and capture the imaginations of those who view it.
There is a wrap-around garage with plenty of storage and bench space. The entrance has feature niches, the study/home office opens off to the left, promoting accessibility for clients and offering privacy and separation from the living areas of the home.
The main living and kitchen areas are expansive, with a ceasar stone island bench, under slung sinks and quality Bosch appliances. The living area, kitchen and media room all look out onto the wrap around pool and water feature. Entertainer sliders lead out from the kitchen and meals area to the undercover, all weather, al fresco area which features stone patio tiles, semi frameless glass pool fencing and stone feature work around the pool.
The media room is centrally located, has features such as, bulkheads and dark plush carpeting to enhance acoustics. With bi-fold doors on one side and cavity sliders on the other, the media room can be opened up to create a spacious living area or closed off to enjoy your favourite movie
A polished rosewood staircase with stainless steel balustrading leads upstairs to the first floor. While all the bedrooms are located on this first level, the spacious master bedroom with private balcony and stylish ensuite can be found to be quite separate and private. Bedroom 2 & 3 have access to a shared balcony overlooking the pool.
The Capri range also includes the Capri Retreat a one-up design (main bedroom and ensuite upstairs) and Capri 4 with a four or five bedroom single storey design. Facades and rooflines can vary including the modernskillion style roof.

