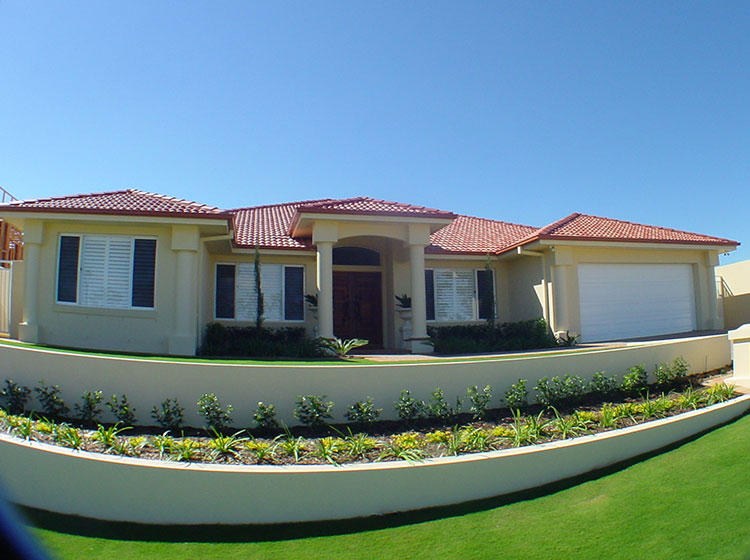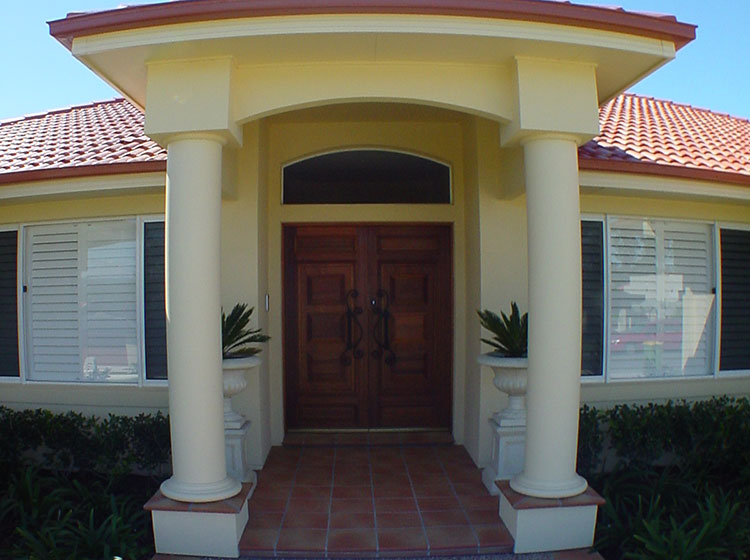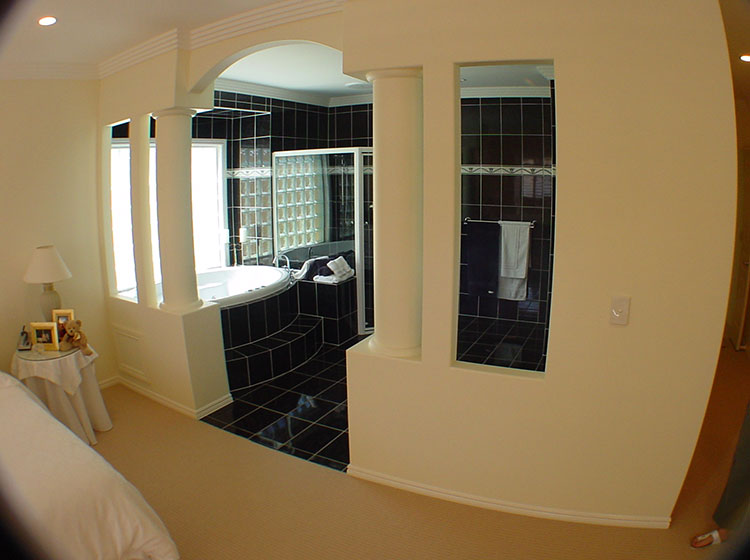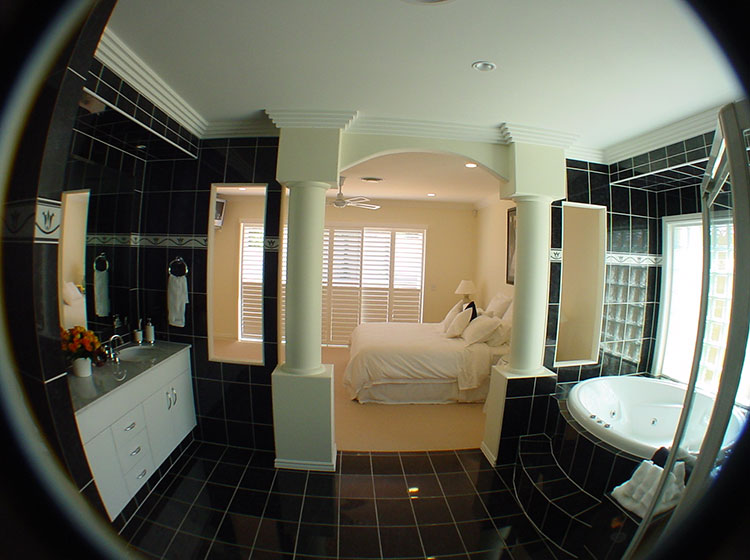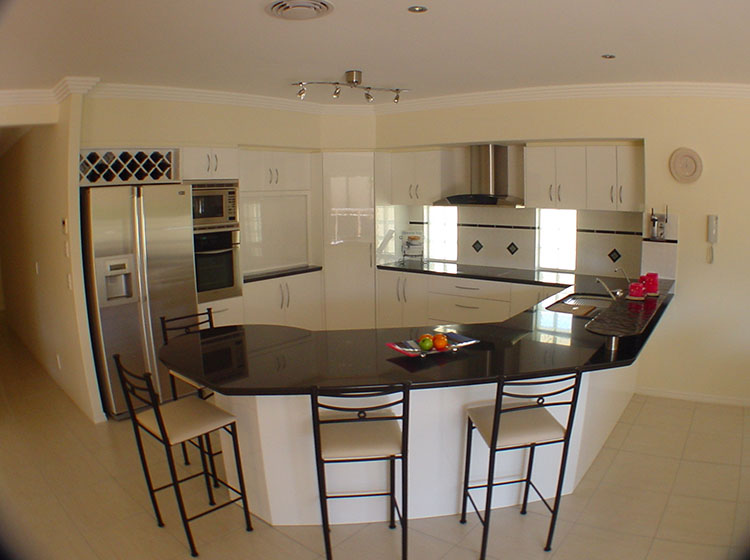Property Details
In 1999 Reefsea Homes were proud to build Darren and Toni Squires’ dream home. Then in 2003 Darren and Toni improved on perfection and in September that year, the Squires moved into their second Reefsea Home. Their philosophy being, that if you find a building company you like, stick with it.
Special Features
Expansive raked ceilings throughout the living area add to the sense of spaciousness in this stunning design. There is a clever combination of open-plan living space, with distinctly separate areas for various lifestyle activities – formal lounge and dining, separate master bedroom suite and a bedroom wing.
As you walk through the front doors, the eye is immediately drawn across the formal lounge and dining areas to the outdoor living room and pool at the rear of the house. The grand columns, trimmed with gold and elegantly painted in a marble effect, rise from a low wall, capped with granite that separates the entry from the formal living spaces.
The decorative effect of the columns is repeated in the master suite between the bedroom and the ensuite. Stunning black and white tiles were chosen for the ensuite, tiled from floor-to-ceiling. An oval spa bath is highlighted by a glass brick feature. The marble bench contributes to elegance of the room.
To the right of the entry is a study with built in robes for easy office storage. Off to one side of the T-shaped hallway is the kitchen, informal living areas and bedroom wing. While in the other direction the home extends to the parents’ retreat, utility room and secured garage entrance. The three guest or children’s rooms share a powder room and bathroom, with a two-way access into one of the bedrooms. Once again, quality features in the bathroom with floor-to-ceiling tiles and marble bench tops. Another key feature of this home design is the utility room off the double garage with separate roller door access to the side of the house.
The kitchen is sleek and modern, accentuating the black and white theme with stainless steel appliances. Featuring granite bench tops, and an appliance cupboard, this kitchen successfully incorporates versatile storage spaces with the sophisticated style synonymous of the Reefsea name.
The entertainer door from the family room creates an al fresco atmosphere, allowing both indoor and outdoor living. Due to tough new pool fencing requirements, both the owner and builder put a lot of thought into the best fencing option to achieve the owners’ desired effect. The result – clear glass with powder-coated aluminium rails which allows an unobstructed view of the swimming pool and feature fountain, making this outdoor design the perfect backdrop for entertaining.
Designed with outdoor living in mind, this home encompasses the individual needs and desires of its owner. The design is a true testament to the relaxed and elegant living of the Gold Coast.

