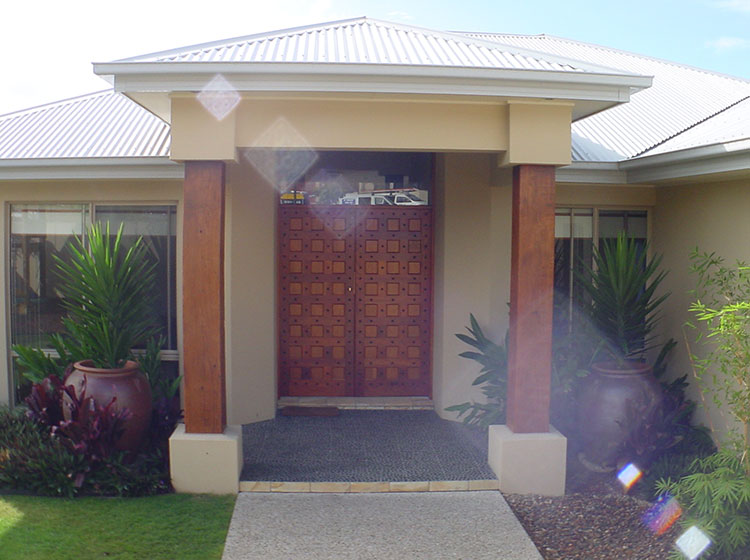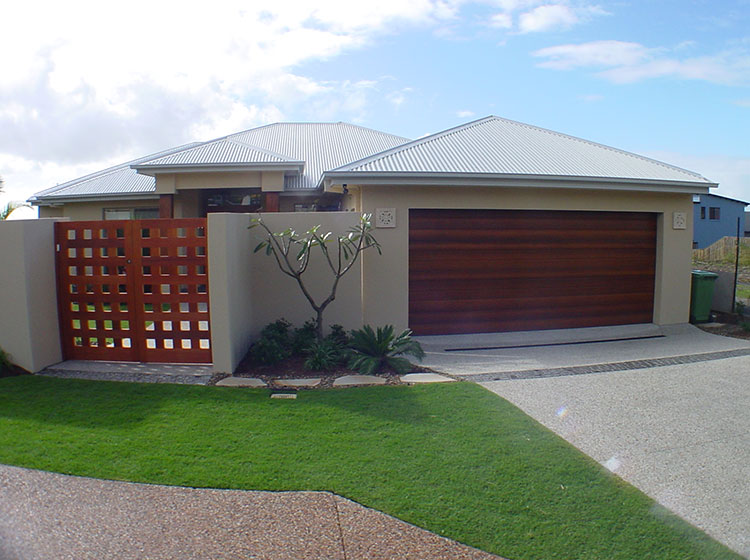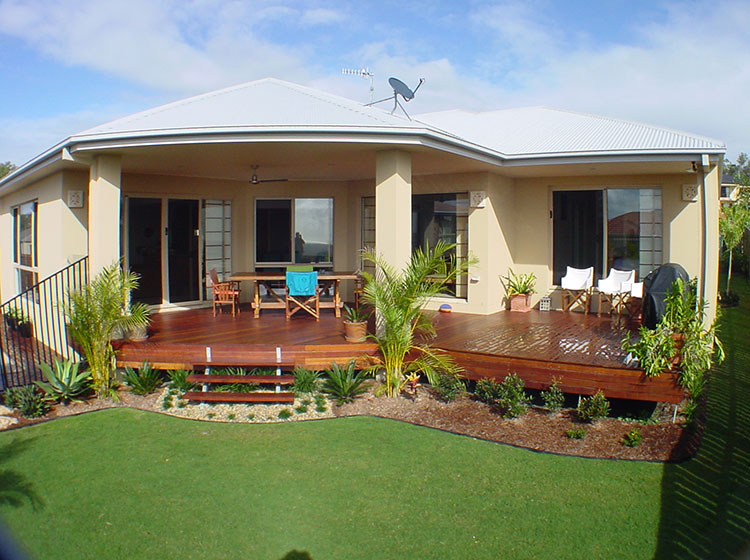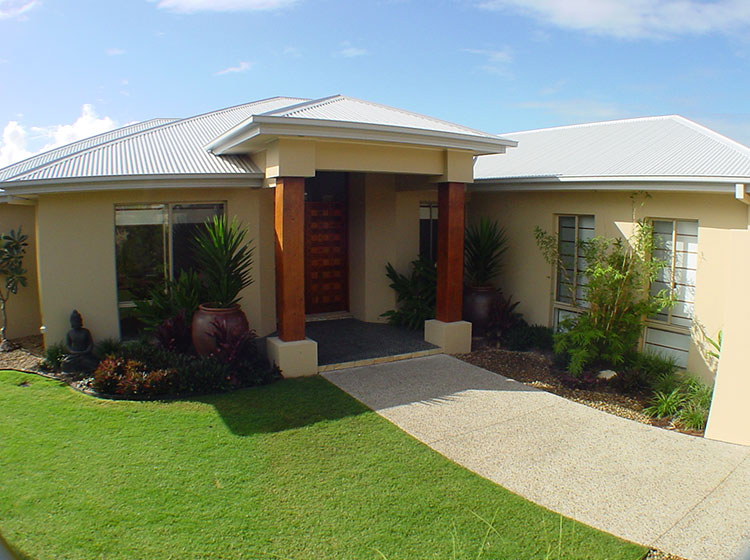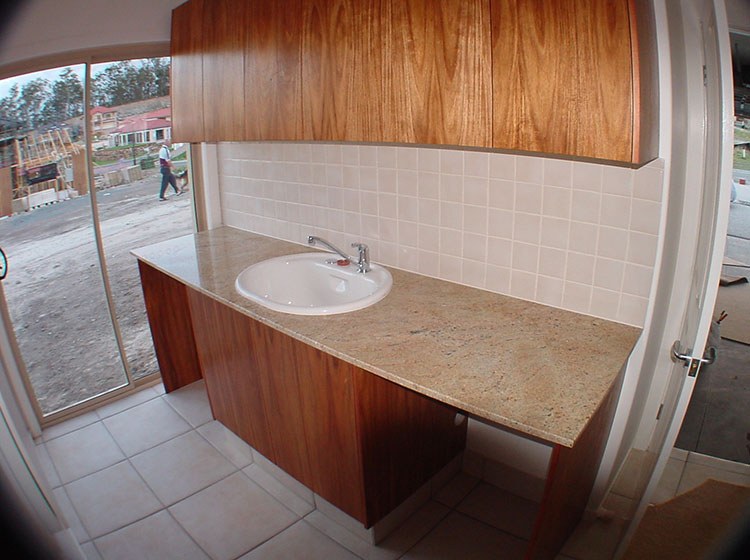Property Details
Special Features
This stylish contemporey home, has been tailor designed to suit our clients requirements. It features a split level, open plan design to suit the natural fall of the land, which takes in the breath taking views over Surfers Paradise.
A vaulted portico, with wire brushed timber columns and polished timber double entry doors, match the timber look-a-like garage door. Front entry doors open into a tiled entry & pebble stone feature, with a raised ceiling. The step down lounge & dining area with a raked ceiling is immediately ahead & assessed from attractive timber columns & curved arch over.
Feature cut outs in the wall between the formal & casual family living areas contributes to the open plan ambience, while also contributing to the airflow through the home from front to back.
The master bedroom with a stunning ensuite, opens into the main bedroom taking in the views.
Features in the kitchen include a granite benchtop, wine rack & feature stainless steel canopy rangehood. Views to the pool & patio area are possible from all main living areas, main bedroom & ensuite. The large undercover patio provides a suitable area for all year round entertaining.

