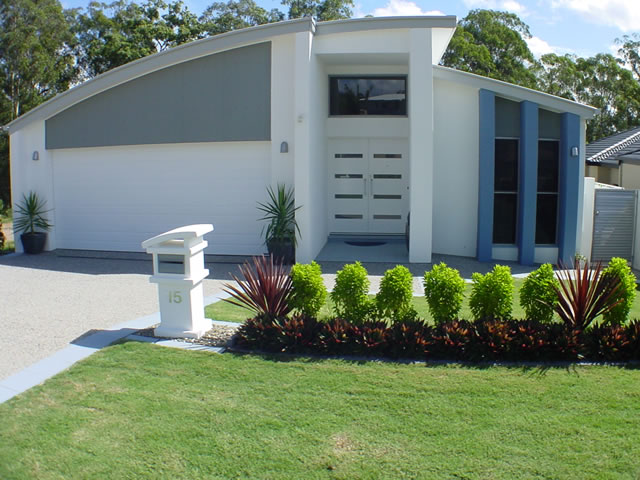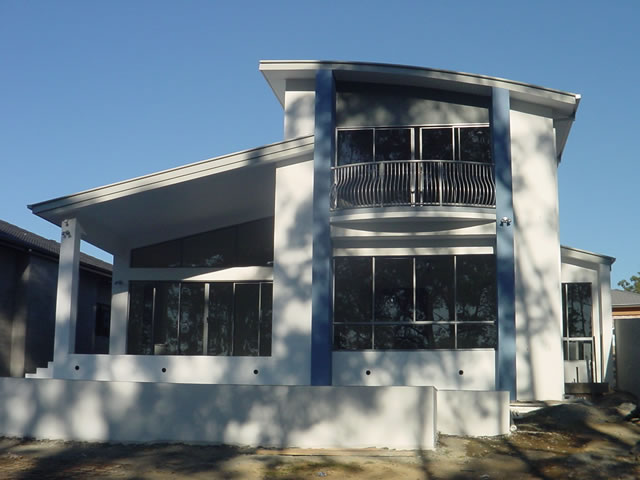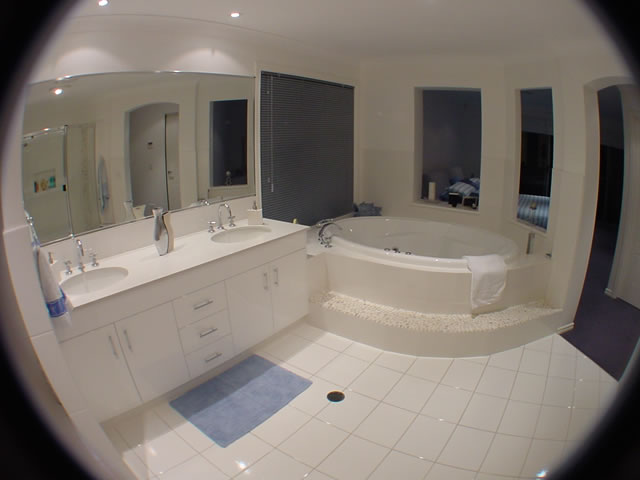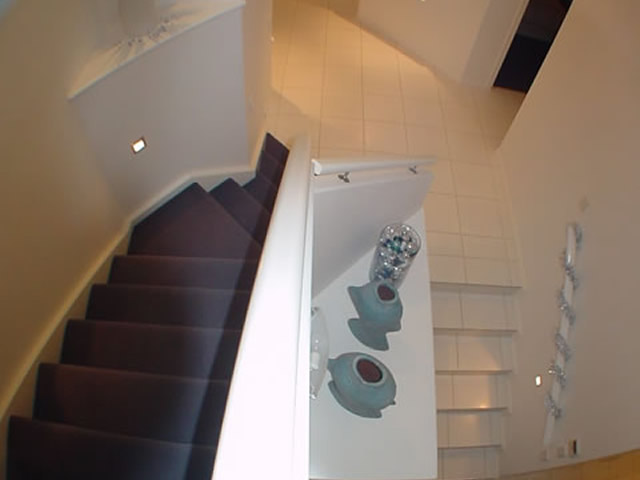Property Details
Rob and Sher built their first Reefsea Home in 2001. Impressed by the quality, they decided to employ Reefsea Homes to build their home again in 2004. Guided by very stringent covenant requirements, Reefsea Homes designed a home that could accommodate the natural fall of the land. Backing onto the Robina Golf Course, this house is a truly spectacular example of designing a home to suit the individuality of a block.
Special Features
This interesting design incorporates curved and skillion roofs, which together creates a strong and modern look. Mini custom orbs above the garage and feature windows add to the modern appeal of this home, as do the different coloured feature piers that offer a point of contrast to the all-white exterior with Gull Grey custom orb roof. With distinctly different elevations from front to back, this home never ceases to intrigue and capture the imaginations of those who view it.
Stepping down a sloping block, this striking split level home generates simple elegance through its open living and entertaining areas; a feature that has become synonymous with Reefsea Homes. As you walk through the double front doors, your eyes are drawn down the expansive hallway with feature niches to both sides. The study opens off the entry, promoting accessibility for clients and offering privacy and separation from the living areas of the home. To the left of the entry, is the double garage and storage.
Stepping down from the entry, the hallway flows into the second and guest bedrooms. Designed with the end functions of each room in mind, the guest bedroom features a walk-in-robe and ensuite creating an inviting and comfortable atmosphere for visitors while the second bedroom is conveniently located in close proximity to the main bathroom and toilet facilities.
A further step down brings you to the spacious and modern kitchen, family and meals area. Floor to ceiling windows capture the views of the golf course while allowing plenty of light to naturally brighten the house. The kitchen has modern appeal with an island bench that invites both the kitchen and family areas to merge. This heart of the house inspires easy entertaining and cultivates a warm and friendly environment. Featuring Caesar Stone bench tops and an appliance cupboard, this kitchen successfully incorporates versatile storage spaces with sophisticated style.
A feature opening in the separating wall allows maximum airflow from the family room into the formal lounge and dining area. The raked ceiling further promotes air-flow and adds both prestige and grandeur to the formal entertaining quotient of the home. In separating itself from the family and meals area, this room offers a retreat from the kitchen during dinner parties and formal entertaining. With views over the pool, the formal lounge and dining area makes the perfect environment for stylish entertaining.
The patio and outdoor entertaining area is made accessible through a large entertainer sliding door in the formal dining and lounge room and another in the family and meals area. This alfresco area overlooks the pool and golf course, creating a welcoming environment for year-round entertaining.
Located over the family/meals area is the spacious master bedroom with walk-in-robe and ensuite. Overlooking the backyard with views of the golf course, the master bedroom opens into the airy ensuite that features double under slung basins in a Caesar Stone vanity top and pebbled feature tiling. The stunning oval spa is positioned to capitalise on the views visible through the square set feature opening into the spacious master bedroom, out onto the curved balcony and beyond.
Rob and Sher opted for added inclusions to made this house their own including grey tint to all windows, a security and vacuum maid system as well as the all important full ducted reverse cycle split air conditioning system to combat the soaring temperatures of the Gold Coast summer.
This design is a true testament to functionality by meeting the individual needs of the clients and designing a home that suits the natural landscape of the land.




